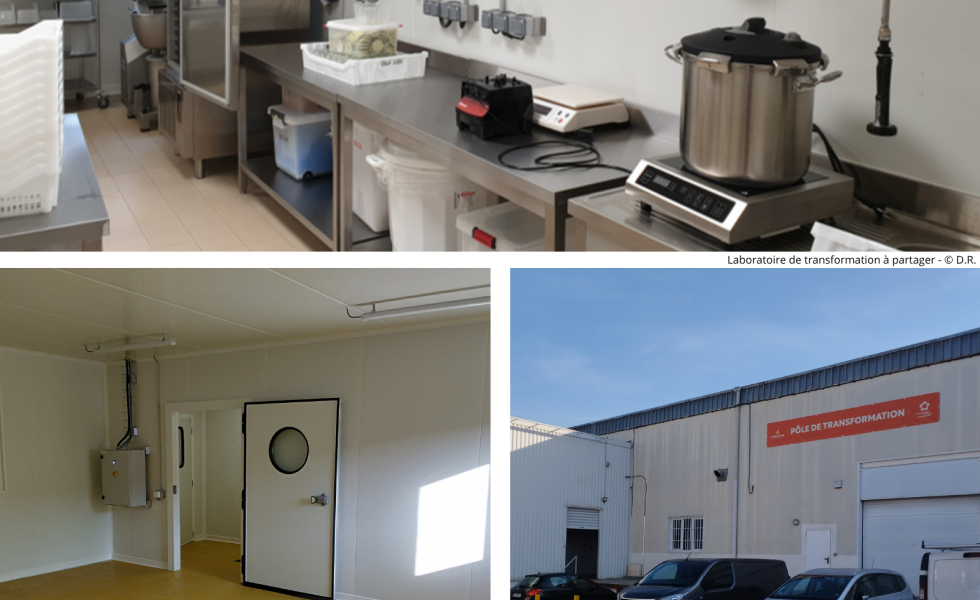Agri-food workshops at Montpellier's Marché Gare market

Classified as a "market of national interest", the Marché Gare (MIN) is key player in Montpellier’s food industry.
Located at the main transportation hubs on the southern edge of the city (A9 and A709 – Près d’Arènes district), it encompasses warehousing, trading, and distribution activities for a large number of food products, a significant proportion of which are locally sourced.
Since 2016, a processing hub dedicated to converting raw products has brought together around ten processing companies, from meat cutting to vegetable processing and tofu production.
In a context where demand for food processing facilities exceeds existing supply, The Montpellier Marché Gare inaugurated new workshops at the end of 2024 in a building specially dedicated to processing.
Key features
- Stimulating environment that promotes synergy between professionals, businesses, and players in the medical and social services sector
- Prime location easily accessible by tramway
- Flexible lease terms – Secure site with badge access – Fiber optic connection
Practical information
- Just a few steps from a tramway station (line 3, Boirargues stop) and bike paths
- 5 minutes to the Gare Sud de France train station
- 10 minutes to the Montpellier Méditerranée Airport
- 10 minutes to the A9 motorway
- 15 minutes to the Saint-Roch train station in downtown Montpellier
- MIN - Marché Gare de Montpellier offers food-grade workshops for lease (one-year lease with automatic renewal)
General features and amenities
- Non-slip floors finished with food-grade resin
- PVC panels
- Positive cold storage room
- Drainage and floor siphons
- Cooling provided by glycol water loop
- Individual sub-meters for cooling/electricity/water (note: internal secondary cooling/electricity/water networks must be installed by the tenant)
- Ceiling height = 2.80 m
- Shared storage areas within the building: dry storage + positive cold room
The Marché Gare facility offers shared and private spaces that comply with food safety standards, as well as professional equipment.
Private workshop space available for lease
Lot 1 (50 m²):
- 713€ month excluding VAT and additional charges (water/electricity/cooling)
- Clean airlock = 5.7 m²
- Materials airlock = 6.9 m²
- Preparation/processing area = 31.4 m²
- Positive cold storage room = 6.4 m²
Lot 2 (66 m²):
- 986€ month excluding VAT and additional charges (water/electricity/cooling)
- Clean airlock = 6.7 m²
- Materials airlock = 12.2 m²
- Preparation/processing area #1 = 19.4 m²
- Preparation/processing area #2 = 19.7 m²
- Positive cold storage room = 8 m²
Shared workshop space available for lease:
The shared workshop is designed to meet the needs of project leaders emerging from incubators, professionals wishing to test recipes before moving into production, and agricultural producers seeking to diversify their activities by processing fruit or vegetables. It offers a flexible and economical solution that avoids the need to purchase expensive equipment and premises.
More information
General characteristics of the processing center
- Processing center opening hours adapted to the constraints and requirements of the food industry
- Loading and unloading docks
- Proximity to suppliers of raw materials, consumables, and professional equipment
- Parking spaces for personal and professional vehicles
- Waste collection service (commercial waste, cardboard, organic waste) – Technical services for managing common areas
Contacts
Edouard TRUCHELUT - Food transformation coordinator e.truchelut@mercadis.net - +33 6 77 21 76 98
Laurent FOURCADE - Food transformation manager -l.fourcade@mercadis.net


